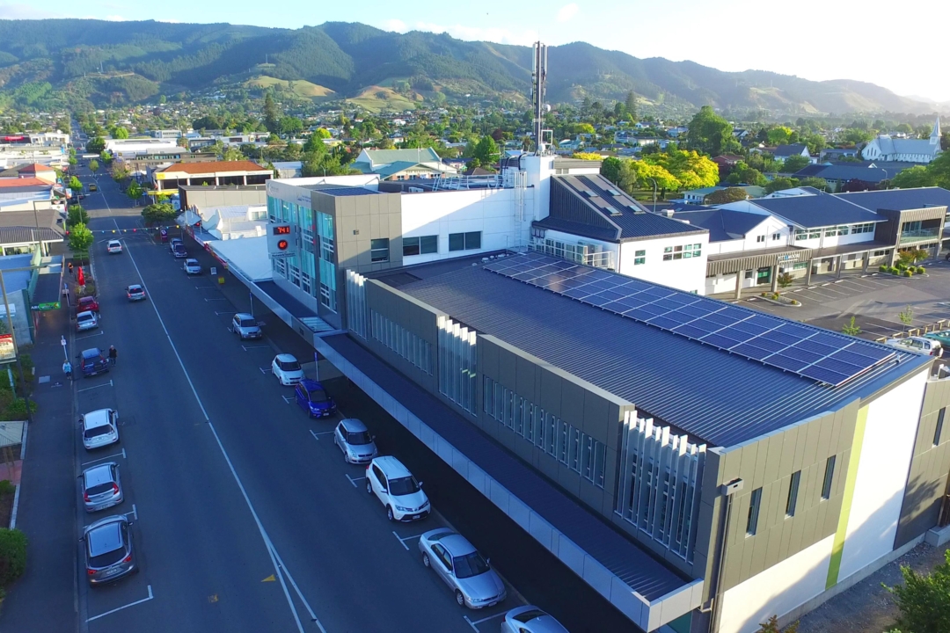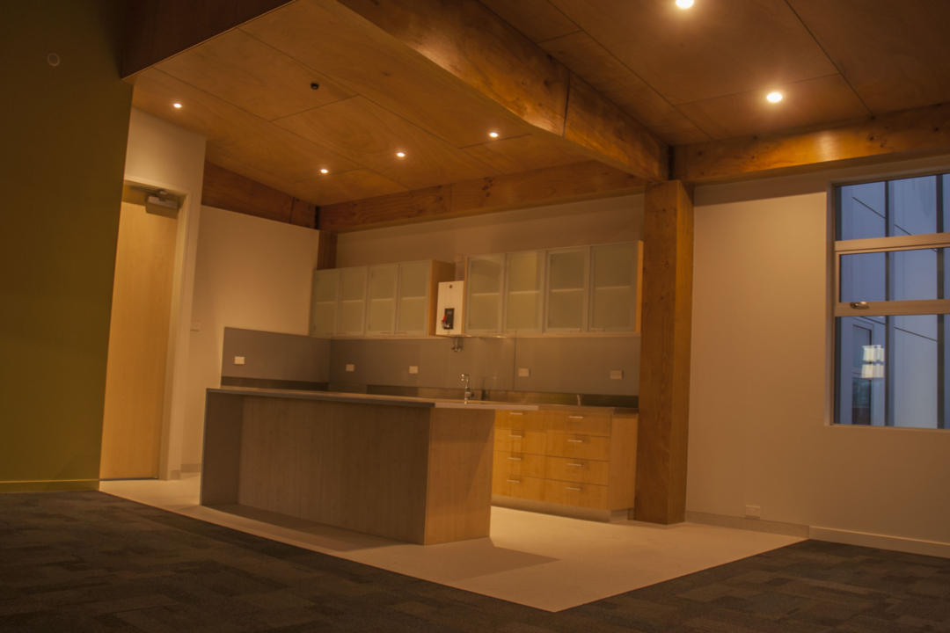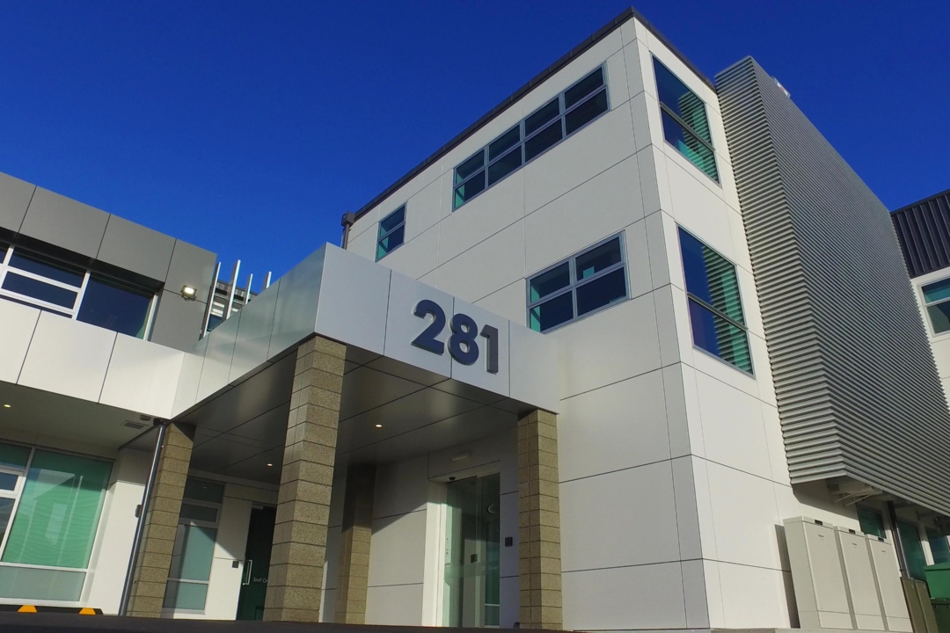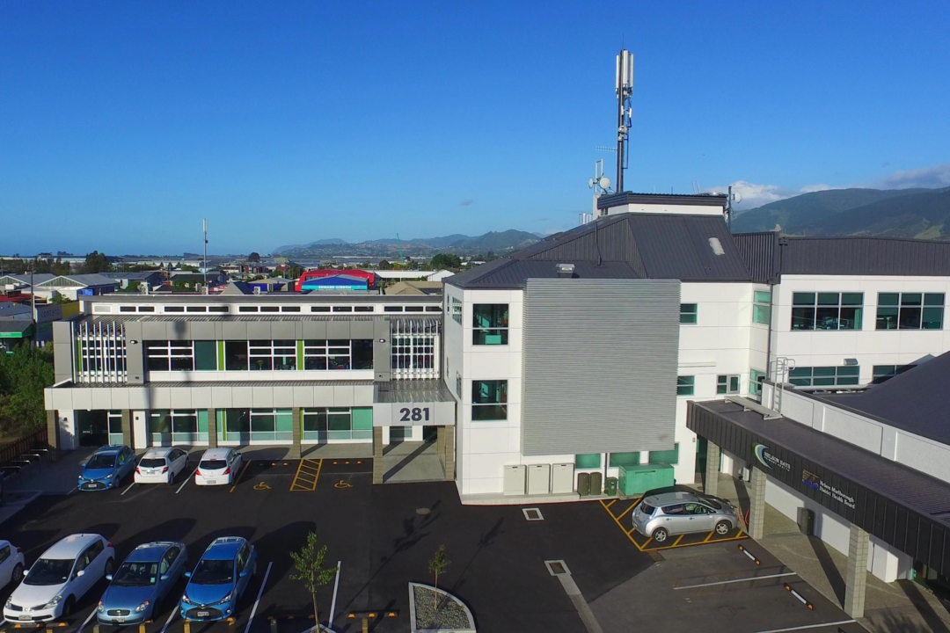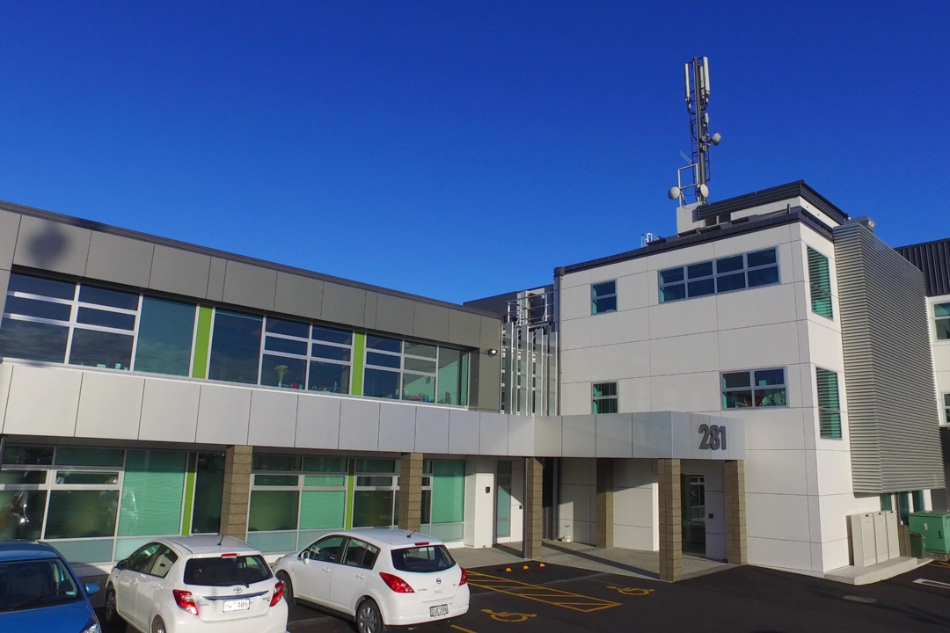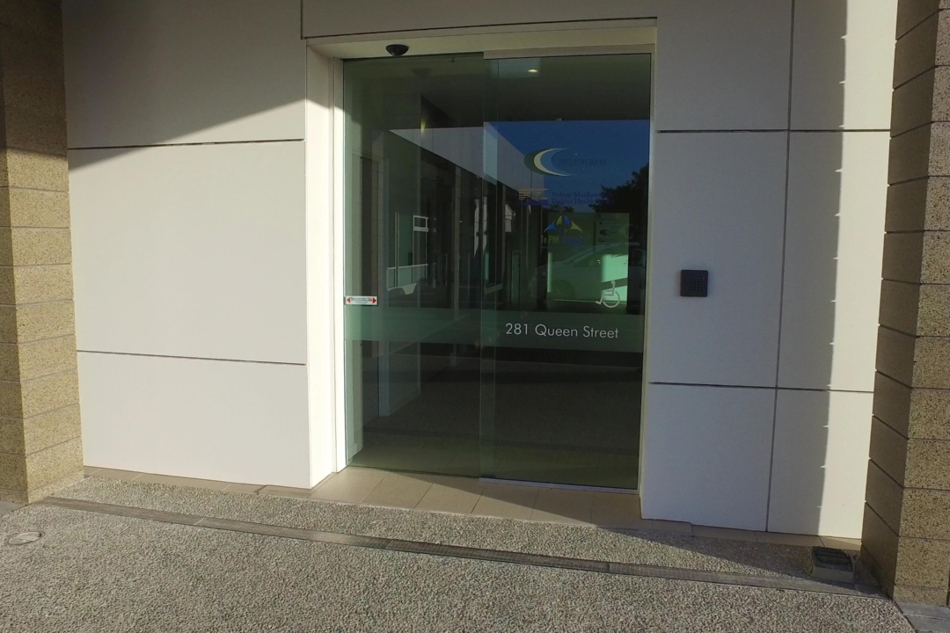[sc:projectvideo youtubeid=”l3ngHWE3dc4″]
[sc:projectdata client=”Network Tasman” architect=”Redbox Architects 2013 Ltd” contractperiod=”8months”]
Network Tasman
The brief for the new two storey Community Health Centre included a desire to use and display the local industries’ advancements in LVL and engineered timber construction.
The design integrates traditional post and beam principles with the structural and visual strength of the LVL timber structure to create a bright, welcoming building for tenants and Clients alike.
Structural highlights include an LVL timber structure, Potius roof system and a Xlam floor whilst architectural highlights include exposed LVL rafters, K-braces, plywood skillion ceilings, high acoustic ratings and bright, day-lit office spaces.

