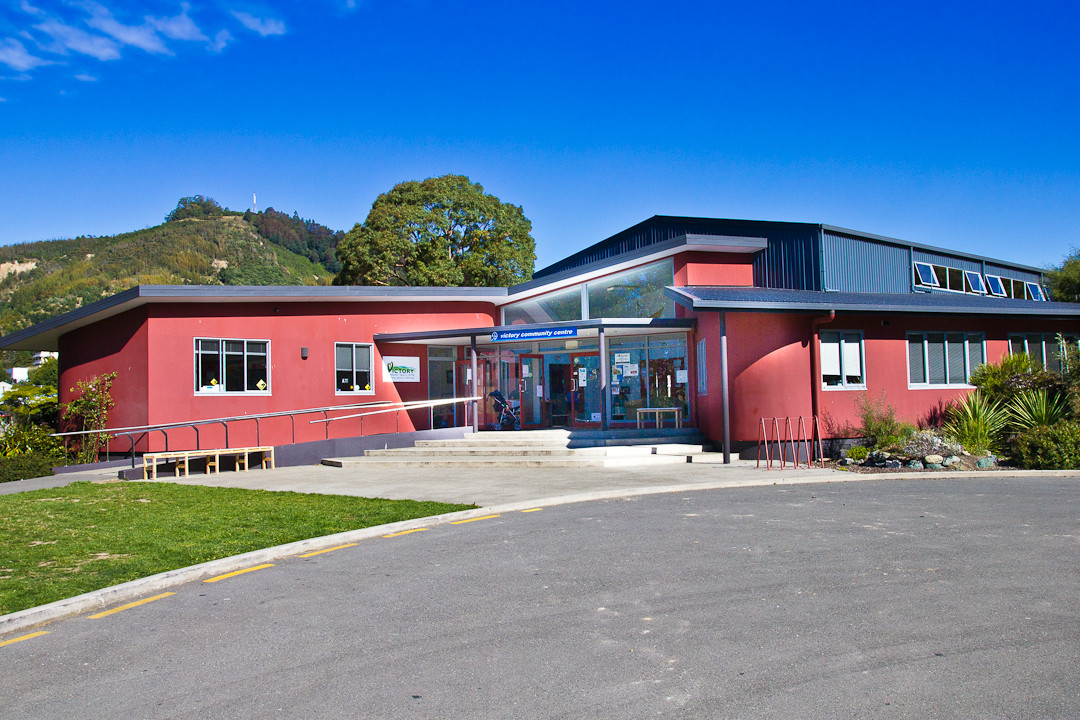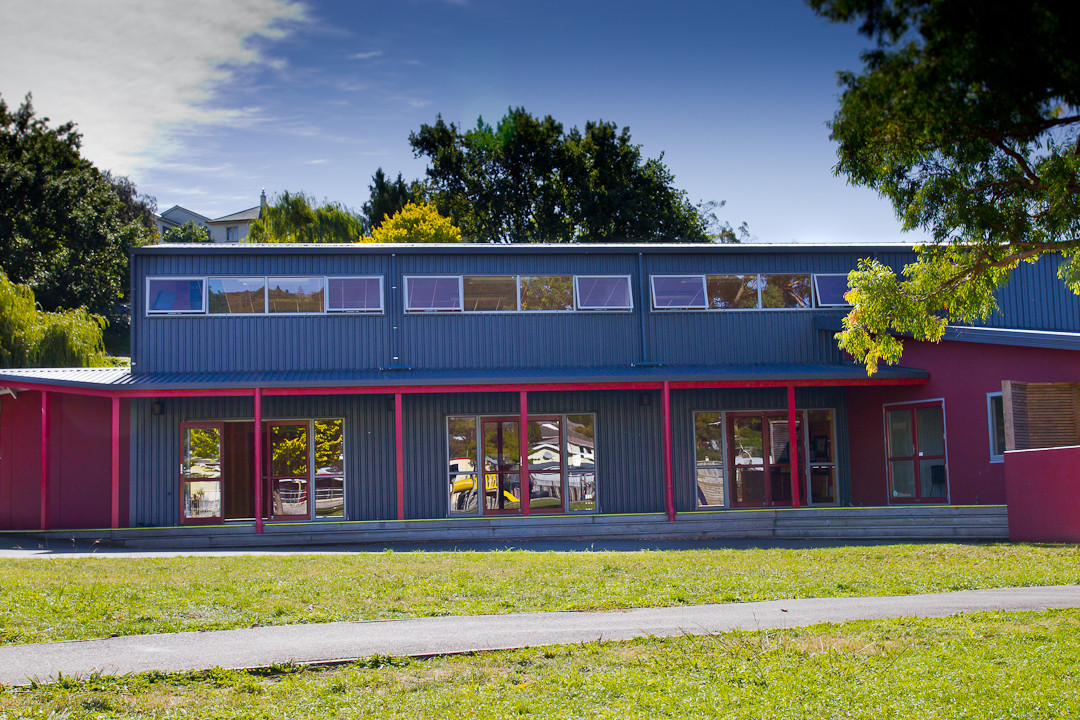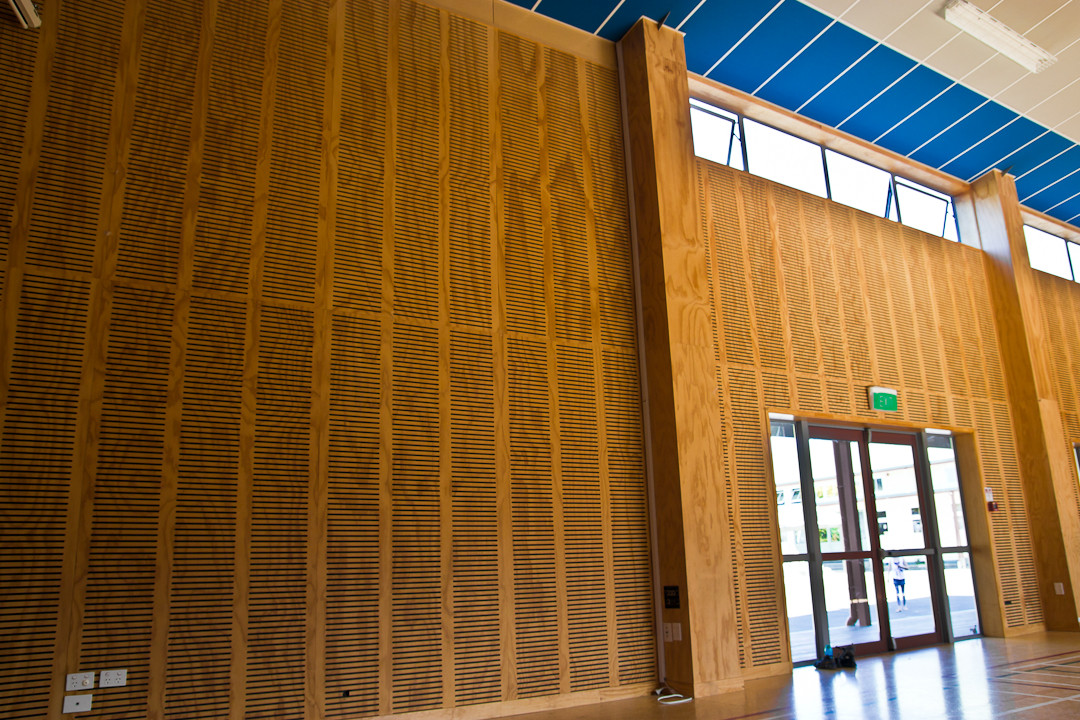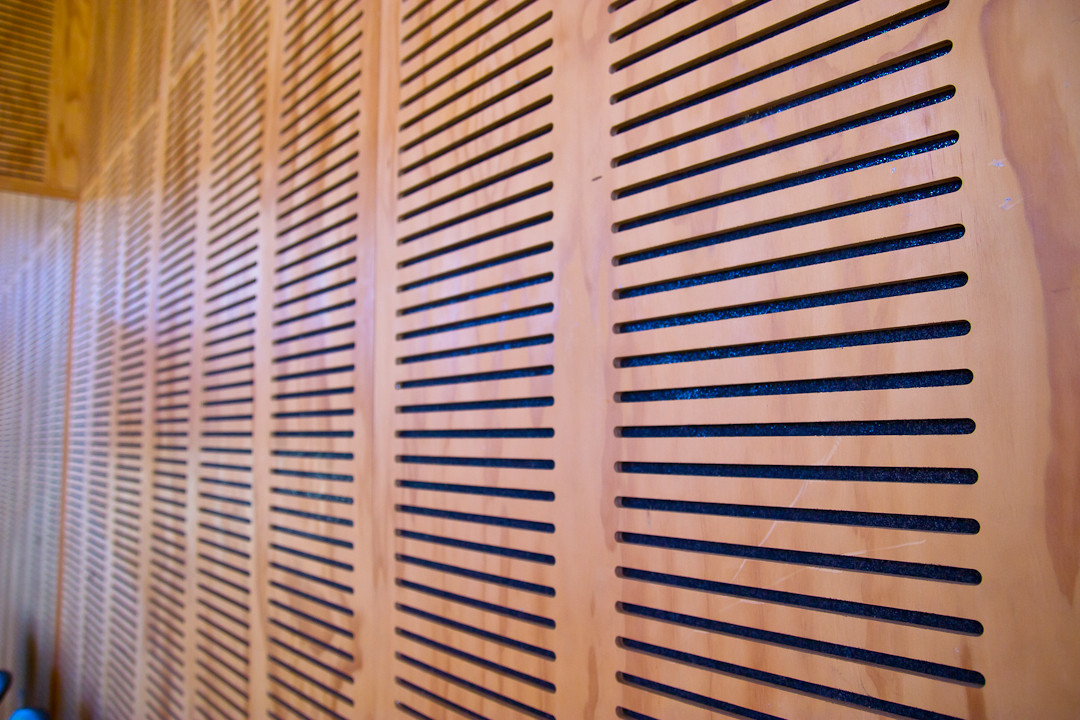[sc:projectdata client=”Victory School” architect=”Arthouse Architecture” contractperiod=”8 Months, 2008″]
Victory School Hall and Community Centre
This multipurpose facility was built to cater for the school’s needs and act as a hub for the Victory area community – home to Nelson’s most diverse multicultural population.
The build is based around the main hall and is orientated so as to open up on to and create a boundary to the playground with curved ancillary arms reaching around the northern end creating a welcoming main foyer to the community. The ancillary arms each side of the main foyer contain a meeting room, four multipurpose offices, kitchen, a small community Medical Centre as well as toilets and storage rooms.








