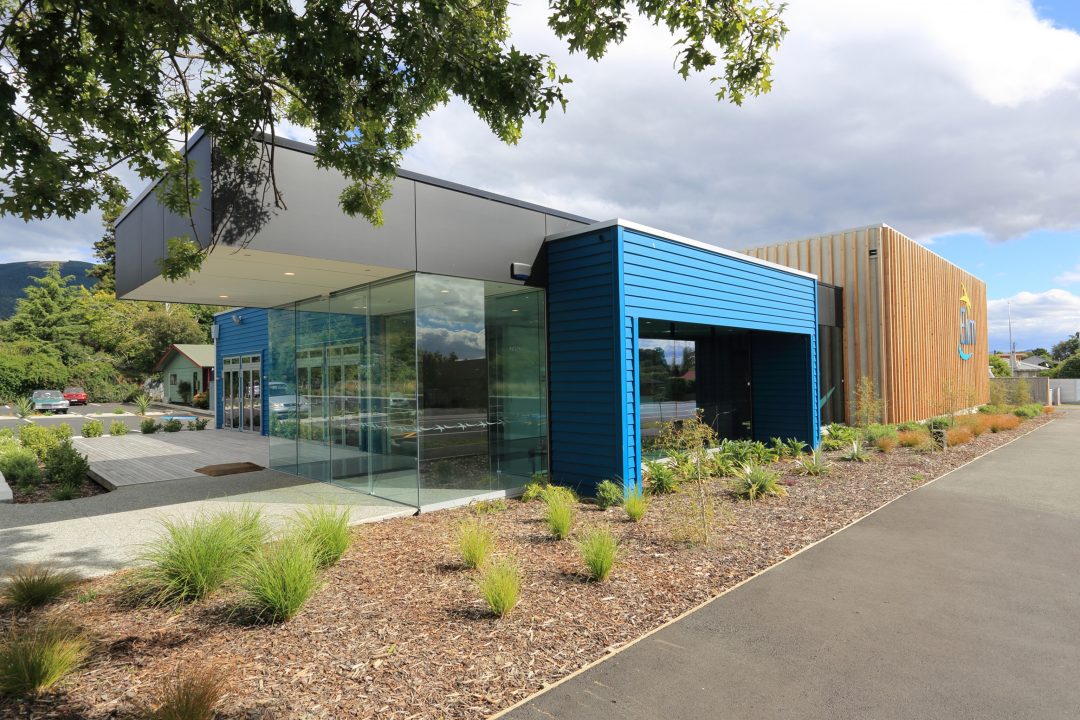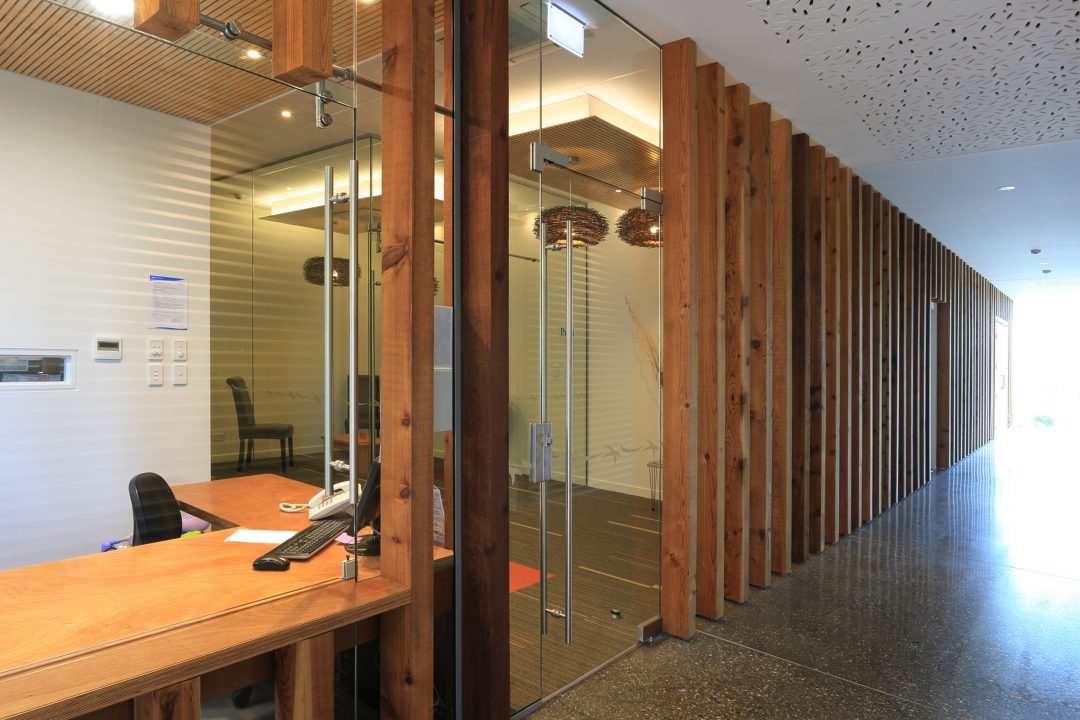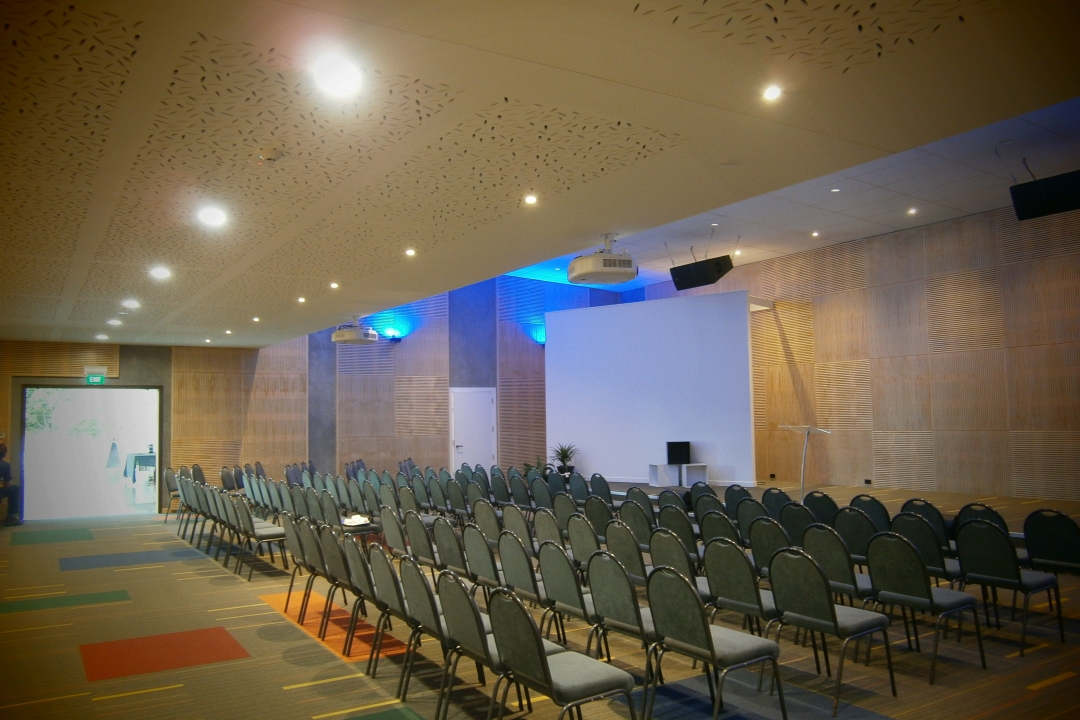Elim Church
The existing hall to Elim Church looked dated and tired, the blank street façade isolating the centre from the community they served. Offices and meeting rooms were in separate buildings whilst the preschool sat tucked away at the back of the site with low visual presence. Difficult car access, limited parking and confused drop off points compounded the issue.
This was not the vision of a modern, outward looking, inclusive Christian community our client wanted to portray.
The brief was to design a new centre incorporating the auditorium, offices, meeting room and foyer in one building that had a high presence on Main Road, Stoke and interfaced with the street both physically and visually.
The auditorium / offices and meeting room / service area sit either side of a centre circular spine. The glazed foyer providing a direct, open connection between the street / community and the centre.
Each area of the centre is clearly defined by cladding type – precast concrete and cedar battens for the auditorium, corrugated zincalume for the offices / services areas and painted linea weatherboard for the meeting room. While the auditorium is a closed volume for sound and light control, the meeting room opens out onto the northern deck and through a large sliding wall to the foyer.
A polished concrete floor runs full length through the central spine offsetting the timber, glass and profiled metal walls either side. All other areas have patterned carpet tiles with solid colour accents.
In the auditorium radiate acoustic panels are staggered over precast walls while patchwork seratone panels add texture to the toilet areas. A leaf patterned acoustic drop ceiling runs through the foyer and into the auditorium, accentuating this pathway and providing interest within the auditorium volume.
Signage at both the entry and on the side of the auditorium reinforces the new look for Elim.






